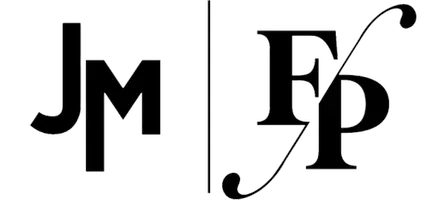$620,000
$599,000
3.5%For more information regarding the value of a property, please contact us for a free consultation.
1241 Earlton LN Lincoln, CA 95648
4 Beds
3 Baths
2,401 SqFt
Key Details
Sold Price $620,000
Property Type Single Family Home
Sub Type Single Family Residence
Listing Status Sold
Purchase Type For Sale
Square Footage 2,401 sqft
Price per Sqft $258
MLS Listing ID 225011093
Sold Date 02/25/25
Bedrooms 4
Full Baths 2
HOA Fees $130/mo
HOA Y/N Yes
Originating Board MLS Metrolist
Year Built 2006
Lot Size 8,803 Sqft
Acres 0.2021
Property Sub-Type Single Family Residence
Property Description
Charming single-story fixer-upper with incredible potential in Lincoln Crossing. This is your opportunity to transform a diamond in the rough into your dream home at a great value! Located on a desirable corner lot in the heart of Lincoln this spacious home with a 3 car garage and owned solar offers boundless possibilities for the right buyer. Whether you're a first-time buyer, an investor, or someone looking for a home to personalize, this property has the space and potential you need.
Location
State CA
County Placer
Area 12209
Direction GPS
Rooms
Guest Accommodations No
Master Bedroom 0x0
Bedroom 2 0x0
Bedroom 3 0x0
Bedroom 4 0x0
Living Room 0x0 Other
Dining Room 0x0 Formal Room
Kitchen 0x0 Pantry Closet, Island w/Sink, Tile Counter
Family Room 0x0
Interior
Heating Central
Cooling Central
Flooring Laminate, Tile
Fireplaces Number 2
Fireplaces Type Living Room, Family Room, Gas Log
Appliance Gas Cook Top, Dishwasher, Disposal, Double Oven
Laundry Inside Room
Exterior
Parking Features Attached
Garage Spaces 3.0
Fence Back Yard
Pool Built-In, Common Facility, Indoors
Utilities Available Electric, Natural Gas Connected
Amenities Available Playground, Pool, Clubhouse, Exercise Court, Recreation Facilities, Exercise Room, Sauna, Gym
Roof Type Tile
Topography Level
Private Pool Yes
Building
Lot Description Auto Sprinkler F&R, Corner
Story 1
Foundation Slab
Sewer In & Connected, Public Sewer
Water Public
Level or Stories One
Schools
Elementary Schools Western Placer
Middle Schools Western Placer
High Schools Western Placer
School District Placer
Others
HOA Fee Include MaintenanceGrounds, Pool
Senior Community No
Tax ID 327-030-055-000
Special Listing Condition None
Read Less
Want to know what your home might be worth? Contact us for a FREE valuation!

Our team is ready to help you sell your home for the highest possible price ASAP

Bought with USKO Realty





