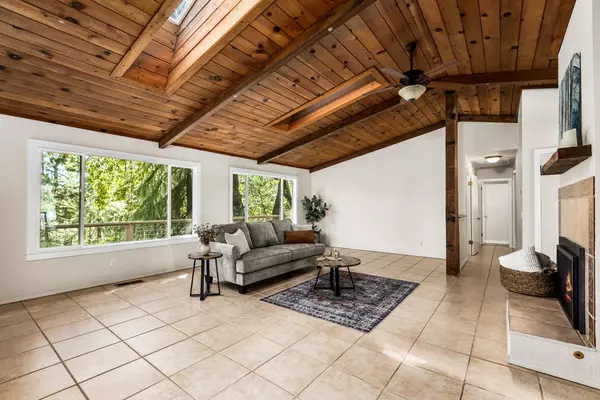$625,000
$619,000
1.0%For more information regarding the value of a property, please contact us for a free consultation.
11495 Alta Sierra DR Grass Valley, CA 95949
4 Beds
3 Baths
3,004 SqFt
Key Details
Sold Price $625,000
Property Type Single Family Home
Sub Type Single Family Residence
Listing Status Sold
Purchase Type For Sale
Square Footage 3,004 sqft
Price per Sqft $208
Subdivision Alta Sierra
MLS Listing ID 224095120
Sold Date 11/09/24
Bedrooms 4
Full Baths 2
HOA Fees $4/ann
HOA Y/N Yes
Originating Board MLS Metrolist
Year Built 1977
Lot Size 0.500 Acres
Acres 0.5
Property Description
This beautiful 3,004 sq. ft. home, sits on a 1/2 acre lot, offers 5 bedrooms and 2 baths with ample space for a family or multigenerational living. The main level features an open floor plan with both comfort and style in mind. The gourmet kitchen seamlessly connects to the dining area and living room, where tall ceilings, skylights, and a cozy fireplace create a warm and inviting atmosphere. Step out onto the deck from the dining area for entertaining or simply to relax outdoors. The primary suite is thoughtfully situated at the opposite end of the house for added privacy, along with an additional bedroom. The bathroom includes a separate tub and shower with ample storage space for all your essentials. The main level also includes a convenient half bath, a laundry room with abundant storage, and direct access to the garage. Downstairs, you'll find a spacious family room with built-ins, three more bedrooms (one of which could serve as an office), and a full bath. This level also offers access to a patio, perfect for enjoying the outdoors. The fully fenced backyard is ideal for both recreation and relaxation, featuring a basketball court and a designated dog run. This home truly offers the perfect blend of comfort, functionality, and space for any family.
Location
State CA
County Nevada
Area 13101
Direction Highway 49 to Alta Sierra Drive
Rooms
Master Bathroom Shower Stall(s), Double Sinks, Soaking Tub, Tile, Tub, Window
Master Bedroom Closet
Living Room Cathedral/Vaulted, Skylight(s), Deck Attached
Dining Room Formal Area
Kitchen Breakfast Area, Other Counter, Pantry Closet, Slab Counter, Island, Island w/Sink
Interior
Interior Features Cathedral Ceiling, Skylight(s), Storage Area(s)
Heating Propane, Central, Fireplace(s), Gas, Wood Stove
Cooling Ceiling Fan(s), Central
Flooring Carpet, Linoleum, Tile, Wood
Fireplaces Number 2
Fireplaces Type Kitchen, Living Room, Wood Burning, Wood Stove, Gas Log
Equipment Central Vacuum
Window Features Dual Pane Full
Appliance Built-In Electric Oven, Free Standing Refrigerator, Gas Cook Top, Hood Over Range, Compactor, Dishwasher, Disposal, Microwave
Laundry Cabinets, Dryer Included, Washer Included, Inside Room
Exterior
Exterior Feature Dog Run, Uncovered Courtyard
Garage Side-by-Side, Garage Facing Front, Uncovered Parking Spaces 2+, Guest Parking Available, Workshop in Garage
Garage Spaces 2.0
Fence Back Yard
Utilities Available Cable Available, Propane Tank Leased, Internet Available
Amenities Available Pool, Clubhouse, Golf Course, Trails
Roof Type Composition
Porch Front Porch, Uncovered Deck
Private Pool No
Building
Lot Description Auto Sprinkler F&R, Garden, Landscape Back, Landscape Front
Story 2
Foundation Raised
Sewer Septic System
Water Public
Architectural Style Traditional
Schools
Elementary Schools Pleasant Ridge
Middle Schools Pleasant Ridge
High Schools Nevada Joint Union
School District Nevada
Others
Senior Community No
Tax ID 020-350-014-000
Special Listing Condition None
Read Less
Want to know what your home might be worth? Contact us for a FREE valuation!

Our team is ready to help you sell your home for the highest possible price ASAP

Bought with Sun Real Estate Team






