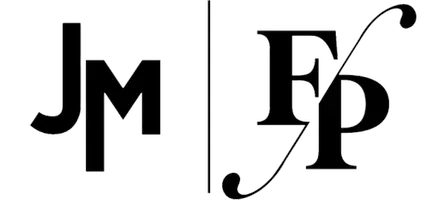$405,000
$429,000
5.6%For more information regarding the value of a property, please contact us for a free consultation.
41198 Skyline Emigrant Gap, CA 95715
2 Beds
2 Baths
1,404 SqFt
Key Details
Sold Price $405,000
Property Type Single Family Home
Sub Type Single Family Residence
Listing Status Sold
Purchase Type For Sale
Square Footage 1,404 sqft
Price per Sqft $288
MLS Listing ID 224073630
Sold Date 09/20/24
Bedrooms 2
Full Baths 2
HOA Y/N No
Originating Board MLS Metrolist
Year Built 1970
Lot Size 0.390 Acres
Acres 0.39
Property Description
Take in the seasonal lake views from this charming mountain getaway. Ideally situated on a large, nearly half acre lot with boulders, cedars, ferns, and kids' play house. Direct access to miles of fabulous local trails. Featuring three bedrooms, two bathrooms, new massive mudroom, and covered wood storage, this cabin has everything you need! Extensive past remodel with new roof, deck, dual-pane windows, bamboo and travertine floors, beautiful masonry hearth with cozy wood stove, granite counters and stainless steel appliances. Enjoy the private and serene wrap-around deck that backs to open space with easy trail access. Don't miss this charming cabin in the heart of the Emigrant Gap community in the stunning Sierra Nevadas.
Location
State CA
County Placer
Area 12305
Direction Exit Blue Canyon, turn R, L on Putt, R on Fulda, L on Skyline, PIQ on R.
Rooms
Master Bathroom Shower Stall(s), Soaking Tub, Tile, Marble, Radiant Heat
Living Room Cathedral/Vaulted, Deck Attached, Great Room, Open Beam Ceiling
Dining Room Formal Room
Kitchen Granite Counter, Wood Counter
Interior
Interior Features Cathedral Ceiling, Storage Area(s), Open Beam Ceiling
Heating Central, Wood Stove
Cooling Ceiling Fan(s)
Flooring Carpet, Tile, Wood
Appliance Free Standing Gas Range, Free Standing Refrigerator, Dishwasher, Disposal, Microwave
Laundry Laundry Closet
Exterior
Garage Uncovered Parking Spaces 2+
Utilities Available Electric
View Forest, Lake
Roof Type Composition
Topography Snow Line Above
Street Surface Paved
Porch Uncovered Deck
Private Pool No
Building
Lot Description Shape Regular
Story 2
Foundation ConcretePerimeter
Sewer Septic System
Water Water District
Architectural Style Cabin
Level or Stories Two
Schools
Elementary Schools Tahoe-Truckee
Middle Schools Tahoe-Truckee
High Schools Tahoe-Truckee
School District Placer
Others
Senior Community No
Tax ID 062-430-011
Special Listing Condition None
Pets Description Yes
Read Less
Want to know what your home might be worth? Contact us for a FREE valuation!

Our team is ready to help you sell your home for the highest possible price ASAP

Bought with Serene Lakes Realty






