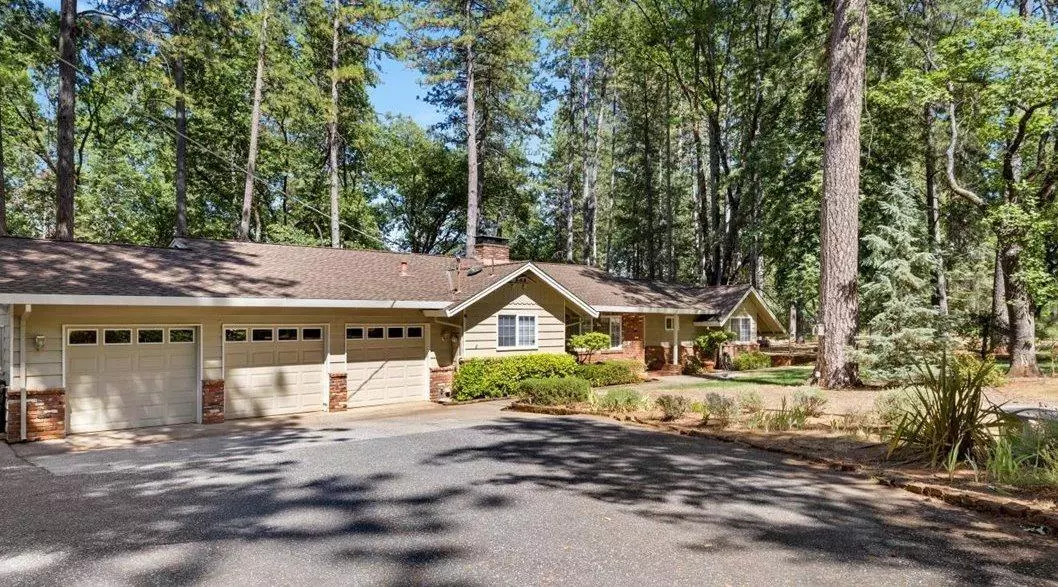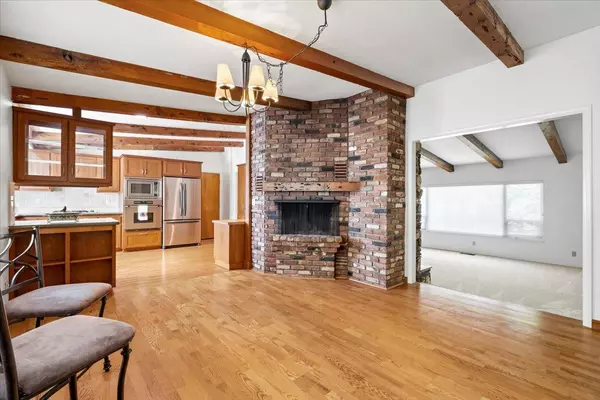$815,000
$845,000
3.6%For more information regarding the value of a property, please contact us for a free consultation.
12505 Archery WAY Grass Valley, CA 95949
3 Beds
3 Baths
2,470 SqFt
Key Details
Sold Price $815,000
Property Type Single Family Home
Sub Type Single Family Residence
Listing Status Sold
Purchase Type For Sale
Square Footage 2,470 sqft
Price per Sqft $329
Subdivision Sherwood Forest
MLS Listing ID 224069850
Sold Date 09/12/24
Bedrooms 3
Full Baths 3
HOA Y/N No
Originating Board MLS Metrolist
Year Built 1963
Lot Size 1.490 Acres
Acres 1.49
Property Description
Wonderful single story home in the lovely Sherwood Forest sub-division, just minutes from downtown Grass Valley, local shopping and all the amenities the area has to offer. This level, larger than average, 1.49 acre parcel has so much to offer, starting with the 3 bedroom, 3 bath home which has been upgraded to include a spacious primary bedroom suite with multiple closets and a huge bathroom; an enclosed sunroom; RV garage with attached workshop; plus another garden shed. The highlight is the magnificent kitchen which has stainless appliances, including a Dacor convection oven, and a separate built-in microwave/convection oven combo. The custom-built cabinetry has multiple pull-out corner cabinets, one of which has extra drawers tucked inside while the other has sheet pan or platter storage, as well as pull-out trash/recycle bins next to the sink. There are also multiple wall cabinets with lazy-susan functionality and built in stemware storage. An amazing separate wall of cabinets includes multiple pull-out spice shelves and a roll out baking center with a pop-up stand mixer shelf. Baking center could also be used as the perfect buffet serving area.
Location
State CA
County Nevada
Area 13105
Direction McCourtney Road, south on Old Auburn Road, left on Archery. Home will be on the left.
Rooms
Master Bathroom Shower Stall(s), Double Sinks, Jetted Tub, Tile, Tub, Window
Master Bedroom Ground Floor, Walk-In Closet, Outside Access, Walk-In Closet 2+, Sitting Area
Living Room Cathedral/Vaulted, Sunken, Open Beam Ceiling
Dining Room Formal Area
Kitchen Pantry Cabinet, Granite Counter, Slab Counter, Island, Wood Counter
Interior
Heating Propane, Central, Fireplace(s)
Cooling Ceiling Fan(s), Central
Flooring Carpet, Tile, Wood
Fireplaces Number 2
Fireplaces Type Living Room, Dining Room
Equipment Central Vacuum
Window Features Bay Window(s),Dual Pane Full
Appliance Built-In Electric Oven, Gas Cook Top, Dishwasher, Disposal, Microwave
Laundry In Garage
Exterior
Garage Attached, Boat Storage, RV Garage Detached, Garage Door Opener, Garage Facing Front, Guest Parking Available, Interior Access
Garage Spaces 3.0
Utilities Available Propane Tank Leased, Electric
View Pasture, Woods
Roof Type Composition
Topography Level,Trees Many
Street Surface Asphalt
Porch Uncovered Deck
Private Pool No
Building
Lot Description Auto Sprinkler Front
Story 1
Foundation Raised
Sewer Septic System
Water Water District, Public
Architectural Style Ranch
Level or Stories One
Schools
Elementary Schools Grass Valley
Middle Schools Grass Valley
High Schools Nevada Joint Union
School District Nevada
Others
Senior Community No
Tax ID 022-100-008-000
Special Listing Condition None
Read Less
Want to know what your home might be worth? Contact us for a FREE valuation!

Our team is ready to help you sell your home for the highest possible price ASAP

Bought with Century 21 Cornerstone Realty






