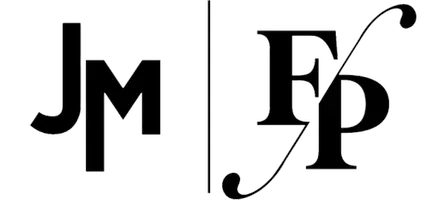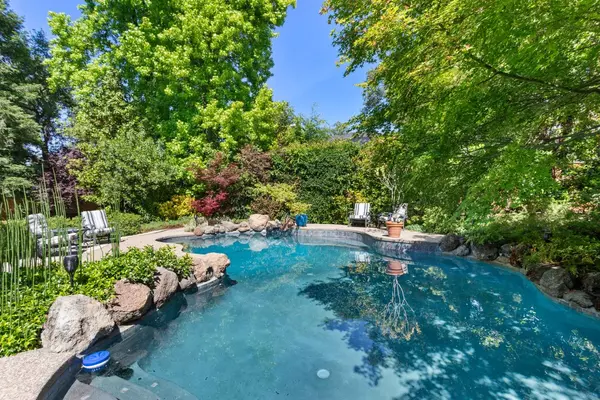$1,104,000
$1,099,500
0.4%For more information regarding the value of a property, please contact us for a free consultation.
8057 Lakeland DR Granite Bay, CA 95746
4 Beds
3 Baths
2,729 SqFt
Key Details
Sold Price $1,104,000
Property Type Single Family Home
Sub Type Single Family Residence
Listing Status Sold
Purchase Type For Sale
Square Footage 2,729 sqft
Price per Sqft $404
Subdivision Lakeland Park
MLS Listing ID 224048663
Sold Date 06/24/24
Bedrooms 4
Full Baths 3
HOA Y/N No
Originating Board MLS Metrolist
Year Built 1984
Lot Size 0.328 Acres
Acres 0.3277
Property Description
This is it!! Outstanding Cape Cod custom in one of Granite Bay's Best Locations. 4 Spacious bedrooms and 3 full bathrooms plus a dedicated office/library all nestled on a prime 1/3 Acre, landscaped oasis that you must see to believe. Outdoor entertaining is a dream with amazing patios and landscape plus an updated and re-surfaced solar pool with water feature. Inside boasts vaulted ceilings, abundant natural light and various spaces for entertaining; a full bar is an added bonus. A downstairs bedroom and bath is perfect for guests and the Mater Bedroom suit features a large, walk-in shower. Downstairs HVAC and Roof were also updated. A large, 3-car garage also has a pass-through rollup door to the rear yard and the circular driveway is very convenient. This property is just a few blocks from Folsom Lake via the Granite Bay/Folsom Lake SRA. Recreational facilities, miles of beaches and trails, and Folsom Lake itself make for a perfect year round lifestyle just minutes from your front door.
Location
State CA
County Placer
Area 12746
Direction Auburn Folsom Rd to Douglas Blvd to left on Lakeland Dr. to home on the right.
Rooms
Family Room Great Room
Master Bathroom Shower Stall(s), Double Sinks, Tile, Walk-In Closet
Living Room Cathedral/Vaulted, Other
Dining Room Breakfast Nook, Formal Area
Kitchen Pantry Closet, Granite Counter, Slab Counter
Interior
Interior Features Cathedral Ceiling, Formal Entry
Heating Central, Fireplace(s), Natural Gas
Cooling Ceiling Fan(s), Central
Flooring Carpet, Tile, Wood
Fireplaces Number 1
Fireplaces Type Brick, Family Room
Window Features Dual Pane Full
Appliance Built-In Electric Oven, Gas Cook Top, Compactor, Dishwasher, Disposal, Microwave
Laundry Cabinets, Gas Hook-Up, Ground Floor, Inside Room
Exterior
Garage Attached
Garage Spaces 3.0
Fence Back Yard
Pool Built-In, Pool Sweep, Gunite Construction, Solar Heat
Utilities Available Cable Available, Public
Roof Type Composition
Topography Level
Street Surface Paved
Porch Front Porch, Uncovered Patio
Private Pool Yes
Building
Lot Description Auto Sprinkler F&R, Curb(s), Secluded, Lake Access, Street Lights, Landscape Back, Landscape Front
Story 2
Foundation Raised
Sewer In & Connected
Water Public
Architectural Style Cape Cod, Traditional
Schools
Elementary Schools Eureka Union
Middle Schools Eureka Union
High Schools Roseville Joint
School District Placer
Others
Senior Community No
Tax ID 047-330-043-000
Special Listing Condition None
Read Less
Want to know what your home might be worth? Contact us for a FREE valuation!

Our team is ready to help you sell your home for the highest possible price ASAP

Bought with GUIDE Real Estate






