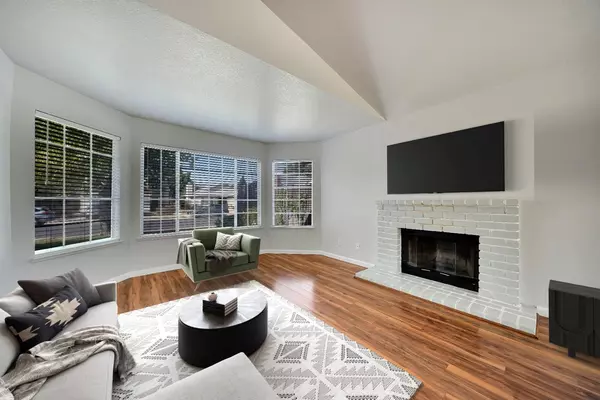$405,000
$399,000
1.5%For more information regarding the value of a property, please contact us for a free consultation.
270 Springcreek DR Ione, CA 95640
3 Beds
2 Baths
1,443 SqFt
Key Details
Sold Price $405,000
Property Type Single Family Home
Sub Type Single Family Residence
Listing Status Sold
Purchase Type For Sale
Square Footage 1,443 sqft
Price per Sqft $280
MLS Listing ID 223105096
Sold Date 12/04/23
Bedrooms 3
Full Baths 2
HOA Y/N No
Originating Board MLS Metrolist
Year Built 1988
Lot Size 6,970 Sqft
Acres 0.16
Property Description
Nestled in the most adorable neighborhood sits this pristine 3 Bedroom, 2 Bathroom property just waiting for you to call it home! From the front door you walk into your open space living area with laminate flooring and a freshly painted interior throughout! The kitchen shows off stainless steel appliances against a gorgeous black granite countertop to bring it all together. Both bathrooms have the same black granite countertop and tile floors, with the master bathroom having his and hers sinks plus a separate sunken tub from the walk-in shower stall. The backyard has a cement patio suited for the perfect entertainment area or even a spa, while leaving plenty of lawn for all to enjoy! This is the dream home!
Location
State CA
County Amador
Area 22001
Direction From Hwy 104, take W market street to south Sacramento street, to west marlette street, turn right on to stony brook property is on right
Rooms
Master Bathroom Shower Stall(s), Double Sinks, Granite, Sunken Tub
Master Bedroom Outside Access
Living Room Other
Dining Room Dining/Living Combo, Formal Area
Kitchen Granite Counter
Interior
Heating Central
Cooling Ceiling Fan(s), Central
Flooring Laminate, Tile
Fireplaces Number 1
Fireplaces Type Living Room, Wood Burning
Appliance Built-In Gas Oven, Built-In Refrigerator, Compactor, Dishwasher, Microwave
Laundry Cabinets, Dryer Included, Washer Included, Inside Room
Exterior
Garage Garage Door Opener, Garage Facing Front, Uncovered Parking Space, Guest Parking Available
Garage Spaces 2.0
Fence Wood, Full
Utilities Available Cable Available, Dish Antenna, Public, Electric, Internet Available, Natural Gas Connected
Roof Type Composition
Porch Uncovered Patio
Private Pool No
Building
Lot Description Auto Sprinkler F&R, Landscape Back, Landscape Front, Low Maintenance
Story 1
Foundation Slab
Sewer Public Sewer
Water Public
Schools
Elementary Schools Amador Unified
Middle Schools Amador Unified
High Schools Amador Unified
School District Amador
Others
Senior Community No
Tax ID 004-122-003-000
Special Listing Condition None
Pets Description Yes
Read Less
Want to know what your home might be worth? Contact us for a FREE valuation!

Our team is ready to help you sell your home for the highest possible price ASAP

Bought with Re/Max Foothill Properties






