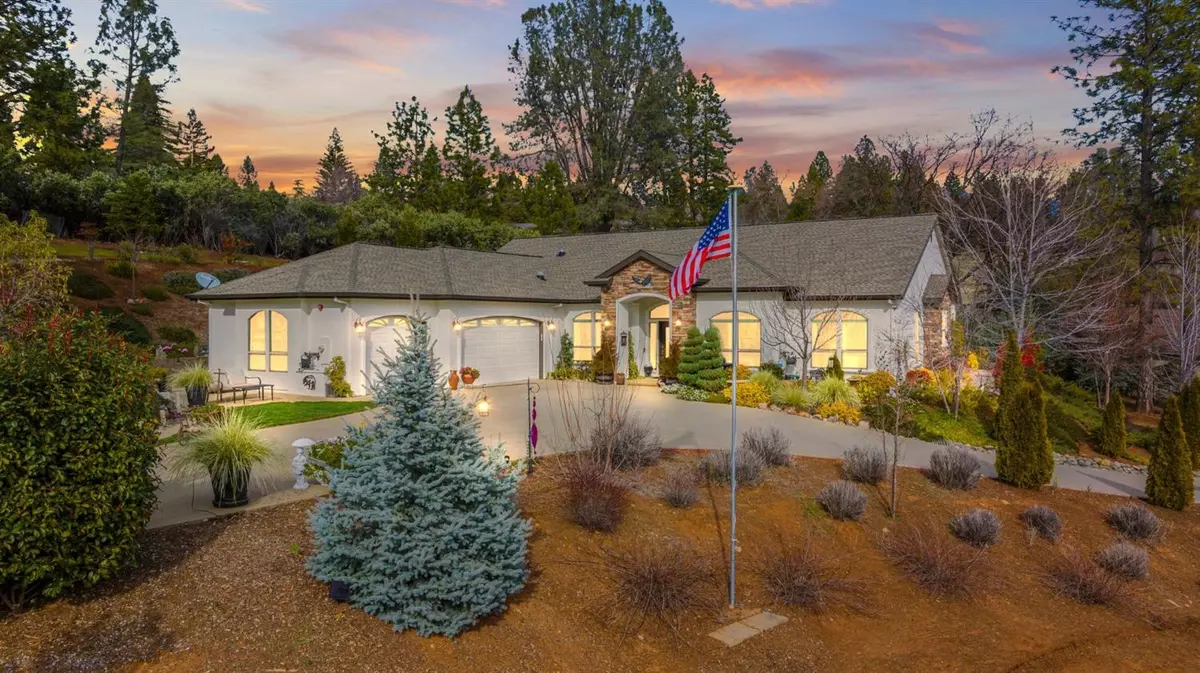4515 Monte Vista DR Camino, CA 95709
4 Beds
3 Baths
2,538 SqFt
OPEN HOUSE
Sat Mar 01, 1:00pm - 3:00pm
Sun Mar 02, 1:00pm - 3:00pm
UPDATED:
02/25/2025 01:39 AM
Key Details
Property Type Single Family Home
Sub Type Single Family Residence
Listing Status Active
Purchase Type For Sale
Square Footage 2,538 sqft
Price per Sqft $433
MLS Listing ID 225019704
Bedrooms 4
Full Baths 2
HOA Y/N No
Originating Board MLS Metrolist
Year Built 2015
Lot Size 1.070 Acres
Acres 1.07
Property Sub-Type Single Family Residence
Property Description
Location
State CA
County El Dorado
Area 12801
Direction Highway 50 East of Placerville, 6 mile South on Camino Heights Dr, Left on Vista Tierra, Right on Camino Hills Dr, Right on Monte Vista, Home will be on the Right.
Rooms
Guest Accommodations No
Master Bathroom Shower Stall(s), Double Sinks, Soaking Tub, Sunken Tub, Tile, Walk-In Closet
Master Bedroom Outside Access
Living Room Skylight(s), Great Room, View
Dining Room Formal Room, Formal Area
Kitchen Pantry Closet, Granite Counter, Kitchen/Family Combo
Interior
Interior Features Skylight Tube
Heating Propane, Central, Fireplace Insert
Cooling Ceiling Fan(s), Central
Flooring Tile, Wood
Fireplaces Number 1
Fireplaces Type Living Room, Gas Piped
Equipment Central Vac Plumbed
Window Features Dual Pane Full
Appliance Built-In Electric Oven, Gas Cook Top, Built-In Gas Oven, Dishwasher, Disposal, Microwave, Plumbed For Ice Maker
Laundry Cabinets, Sink, Gas Hook-Up, Inside Room
Exterior
Parking Features Attached, RV Possible, Garage Door Opener, Garage Facing Front
Garage Spaces 3.0
Utilities Available Cable Available, Propane Tank Leased, Internet Available
View Hills, Woods, Mountains
Roof Type Composition
Topography Downslope,Lot Grade Varies,Trees Many
Street Surface Asphalt,Paved
Porch Covered Patio, Uncovered Patio
Private Pool No
Building
Lot Description Auto Sprinkler F&R, Private, Curb(s)/Gutter(s), Greenbelt, Landscape Back, Landscape Front
Story 1
Foundation Slab
Builder Name Terry Stigell
Sewer Septic System
Water Meter on Site, Public
Architectural Style Traditional
Schools
Elementary Schools Camino Union
Middle Schools Camino Union
High Schools El Dorado Union High
School District El Dorado
Others
Senior Community No
Tax ID 048-640-005-000
Special Listing Condition None
Pets Allowed Yes
Virtual Tour https://4515montevista.com






