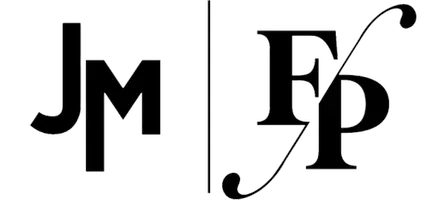8 La Foret DR Oroville, CA 95966
2 Beds
2 Baths
1,440 SqFt
UPDATED:
02/04/2025 08:49 PM
Key Details
Property Type Manufactured Home
Sub Type Manufactured Home
Listing Status Active
Purchase Type For Sale
Square Footage 1,440 sqft
Price per Sqft $156
MLS Listing ID 225011900
Bedrooms 2
Full Baths 2
HOA Fees $35/ann
HOA Y/N Yes
Originating Board MLS Metrolist
Year Built 1976
Lot Size 7,405 Sqft
Acres 0.17
Property Sub-Type Manufactured Home
Property Description
Location
State CA
County Butte
Area 12567
Direction Take Hwy 162, left on Canyon Way, then right on Royal Oaks. Turn right on Oak Hill Drive, then right on La Foret Drive.
Rooms
Guest Accommodations No
Master Bathroom Closet, Shower Stall(s), Soaking Tub, Sunken Tub
Master Bedroom 0x0
Bedroom 2 0x0
Bedroom 3 0x0
Bedroom 4 0x0
Living Room 0x0 Other
Dining Room 0x0 Formal Room, Dining Bar, Space in Kitchen, Formal Area
Kitchen 0x0 Breakfast Area, Pantry Cabinet
Family Room 0x0
Interior
Heating Central
Cooling Ceiling Fan(s), Central
Flooring Carpet, Vinyl
Window Features Dual Pane Full,Dual Pane Partial
Appliance Built-In Electric Range, Free Standing Refrigerator, Built-In Refrigerator, Dishwasher, Microwave, Free Standing Electric Range
Laundry Dryer Included, Washer Included, Inside Area
Exterior
Exterior Feature Balcony
Parking Features No Garage, RV Access, RV Possible, Uncovered Parking Spaces 2+
Carport Spaces 4
Fence Back Yard, Partial, Wire
Utilities Available Cable Available, Public, Electric
Amenities Available Other
View Hills, Lake
Roof Type Composition
Street Surface Asphalt
Accessibility AccessibleApproachwithRamp
Handicap Access AccessibleApproachwithRamp
Porch Covered Patio
Private Pool No
Building
Lot Description Grass Artificial, Low Maintenance
Story 1
Foundation Block, ConcretePerimeter
Sewer Public Sewer
Water Public
Level or Stories One
Schools
Elementary Schools Oroville City
Middle Schools Oroville City
High Schools Oroville Union
School District Butte
Others
Senior Community No
Tax ID 069070001
Special Listing Condition None






