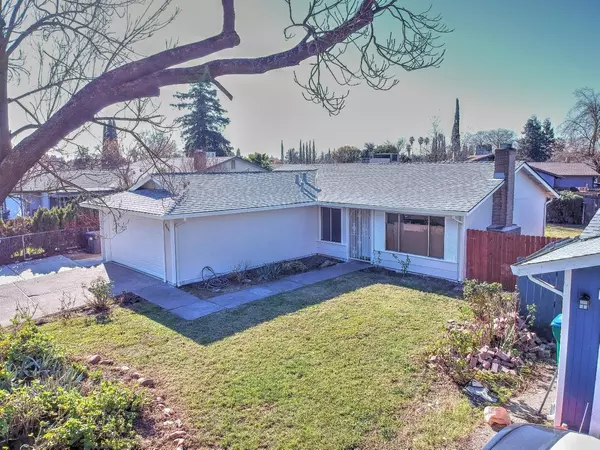8419 Peeskill DR Stockton, CA 95210
3 Beds
2 Baths
1,380 SqFt
OPEN HOUSE
Sat Jan 25, 11:00am - 3:00pm
UPDATED:
01/22/2025 02:16 AM
Key Details
Property Type Single Family Home
Sub Type Single Family Residence
Listing Status Active
Purchase Type For Sale
Square Footage 1,380 sqft
Price per Sqft $304
MLS Listing ID 225006157
Bedrooms 3
Full Baths 2
HOA Y/N No
Originating Board MLS Metrolist
Year Built 1978
Lot Size 6,199 Sqft
Acres 0.1423
Property Description
Location
State CA
County San Joaquin
Area 20705
Direction From Tam O' Shanter, turn onto Erie Drive and right onto Peeskill Drive.
Rooms
Family Room Other
Master Bathroom Shower Stall(s)
Master Bedroom 0x0
Bedroom 2 0x0
Bedroom 3 0x0
Bedroom 4 0x0
Living Room 0x0 Other
Dining Room 0x0 Space in Kitchen
Kitchen 0x0 Quartz Counter
Family Room 0x0
Interior
Heating Central
Cooling Ceiling Fan(s), Central
Flooring Vinyl
Fireplaces Number 1
Fireplaces Type Brick
Appliance Dishwasher, Free Standing Electric Range
Laundry Inside Area
Exterior
Parking Features Garage Facing Front
Garage Spaces 2.0
Fence Wood
Utilities Available Public
Roof Type Composition
Private Pool No
Building
Lot Description Curb(s)/Gutter(s)
Story 1
Foundation Slab
Sewer Public Sewer
Water Public
Level or Stories One
Schools
Elementary Schools Lodi Unified
Middle Schools Lodi Unified
High Schools Lodi Unified
School District San Joaquin
Others
Senior Community No
Tax ID 088-130-30
Special Listing Condition None






