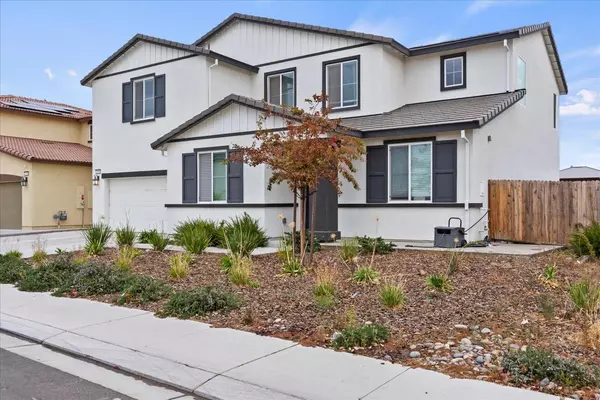2004 Ravine LN Manteca, CA 95337
5 Beds
4 Baths
3,247 SqFt
UPDATED:
01/14/2025 07:24 PM
Key Details
Property Type Single Family Home
Sub Type Single Family Residence
Listing Status Active
Purchase Type For Sale
Square Footage 3,247 sqft
Price per Sqft $273
MLS Listing ID 224128638
Bedrooms 5
Full Baths 3
HOA Y/N No
Originating Board MLS Metrolist
Year Built 2022
Lot Size 6,286 Sqft
Acres 0.1443
Property Description
Location
State CA
County San Joaquin
Area 20505
Direction 120 to McKinley Ave to Diablo View Dr to Shoreline Dr to Ravine Ln
Rooms
Master Bathroom Shower Stall(s), Double Sinks, Tile, Tub
Master Bedroom 0x0
Bedroom 2 0x0
Bedroom 3 0x0
Bedroom 4 0x0
Living Room 0x0 Great Room
Dining Room 0x0 Dining/Living Combo
Kitchen 0x0 Pantry Closet, Quartz Counter, Island w/Sink, Kitchen/Family Combo
Family Room 0x0
Interior
Heating Central
Cooling Ceiling Fan(s), Central
Flooring Carpet, Tile
Laundry Cabinets, Ground Floor, Inside Room
Exterior
Parking Features Tandem Garage, Garage Facing Front
Garage Spaces 3.0
Pool Built-In, Cabana, Pool Sweep
Utilities Available Public, Solar
Roof Type Tile
Private Pool Yes
Building
Lot Description Shape Regular, Street Lights, Landscape Front
Story 2
Foundation Concrete, Slab
Sewer Public Sewer
Water Public
Schools
Elementary Schools Manteca Unified
Middle Schools Manteca Unified
High Schools Manteca Unified
School District San Joaquin
Others
Senior Community No
Tax ID 268-050-43
Special Listing Condition None






