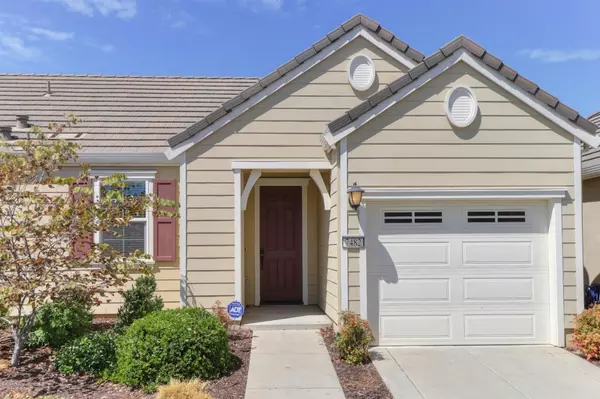
7482 Chevelle WAY Sacramento, CA 95829
2 Beds
2 Baths
1,057 SqFt
UPDATED:
11/21/2024 11:26 PM
Key Details
Property Type Single Family Home
Sub Type Single Family Residence
Listing Status Active
Purchase Type For Sale
Square Footage 1,057 sqft
Price per Sqft $359
MLS Listing ID 224128429
Bedrooms 2
Full Baths 2
HOA Fees $131/mo
HOA Y/N Yes
Originating Board MLS Metrolist
Year Built 2015
Lot Size 2,997 Sqft
Acres 0.0688
Property Description
Location
State CA
County Sacramento
Area 10829
Direction USE GPS.
Rooms
Living Room Great Room
Dining Room Dining/Living Combo
Kitchen Granite Counter, Island w/Sink
Interior
Heating Central
Cooling Central
Flooring Carpet, Tile
Appliance Free Standing Gas Range, Dishwasher, Microwave, See Remarks
Laundry Inside Room
Exterior
Garage Attached
Garage Spaces 1.0
Fence Back Yard
Pool Built-In, Common Facility
Utilities Available Public
Amenities Available Pool, Clubhouse, Recreation Facilities, Exercise Room
Roof Type Tile
Private Pool Yes
Building
Lot Description Close to Clubhouse, Corner, Gated Community
Story 1
Foundation Slab
Builder Name Lennar Homes
Sewer In & Connected
Water Public
Architectural Style Ranch
Schools
Elementary Schools Elk Grove Unified
Middle Schools Elk Grove Unified
High Schools Elk Grove Unified
School District Sacramento
Others
HOA Fee Include MaintenanceGrounds, Pool
Senior Community Yes
Tax ID 066-0270-068-0000
Special Listing Condition Successor Trustee Sale, Offer As Is







