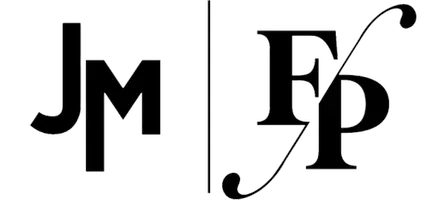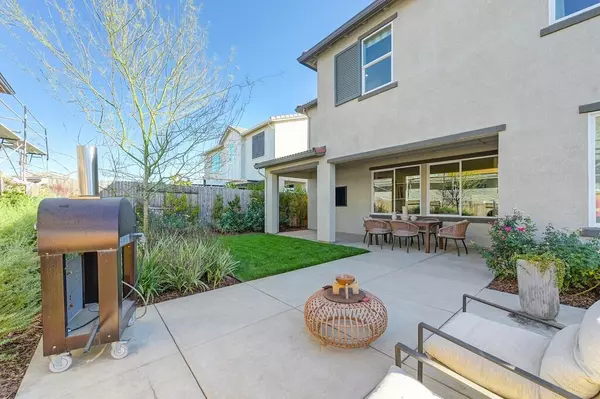
3417 Shakers Ridge WAY Folsom, CA 95630
4 Beds
3 Baths
2,566 SqFt
OPEN HOUSE
Sun Nov 24, 11:00am - 4:00pm
Sat Nov 23, 11:00am - 4:00pm
UPDATED:
11/21/2024 04:15 PM
Key Details
Property Type Single Family Home
Sub Type Single Family Residence
Listing Status Active
Purchase Type For Sale
Square Footage 2,566 sqft
Price per Sqft $344
MLS Listing ID 224104911
Bedrooms 4
Full Baths 2
HOA Y/N No
Originating Board MLS Metrolist
Year Built 2022
Lot Size 5,329 Sqft
Acres 0.1223
Property Description
Location
State CA
County Sacramento
Area 10630
Direction From Hwy 50 exit onto E Bidwell Street. Left on Savannah Parkway. Right on Shale Rock Way. Left on Quakie Glen Drive. Left on Shakers Ridge Way. Home is on the first left.
Rooms
Family Room Great Room
Living Room Great Room
Dining Room Dining/Living Combo
Kitchen Granite Counter, Island w/Sink
Interior
Heating Central
Cooling Central
Flooring Carpet, Tile
Appliance Built-In Gas Range, Hood Over Range, Dishwasher, Microwave
Laundry Upper Floor
Exterior
Garage Garage Facing Front
Garage Spaces 2.0
Utilities Available Cable Available
Roof Type Tile
Private Pool No
Building
Lot Description Landscape Back, Landscape Front
Story 2
Foundation Slab
Sewer In & Connected
Water Meter on Site
Schools
Elementary Schools Folsom-Cordova
Middle Schools Folsom-Cordova
High Schools Folsom-Cordova
School District Sacramento
Others
Senior Community No
Tax ID 072-4010-004-0000
Special Listing Condition None







